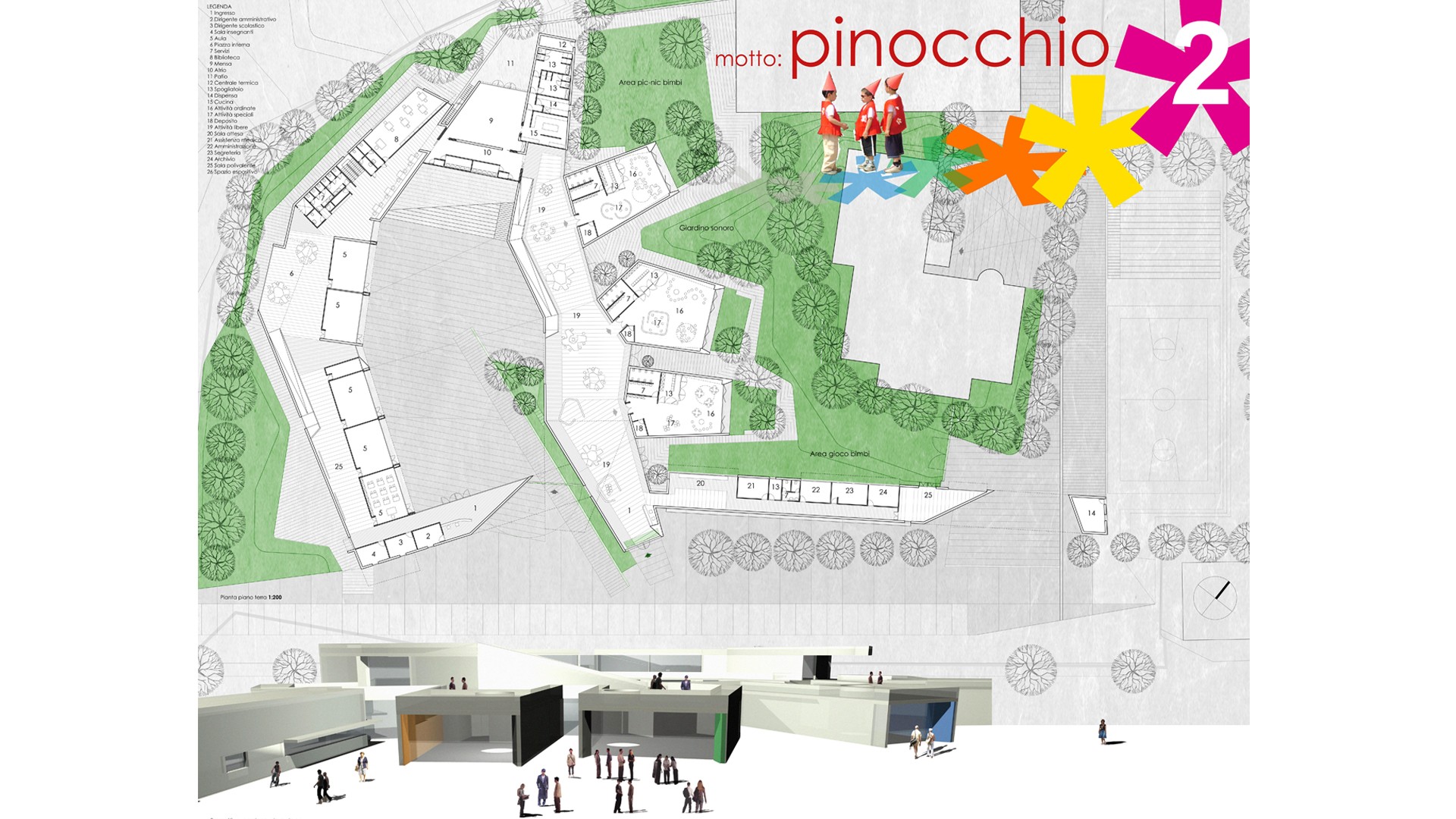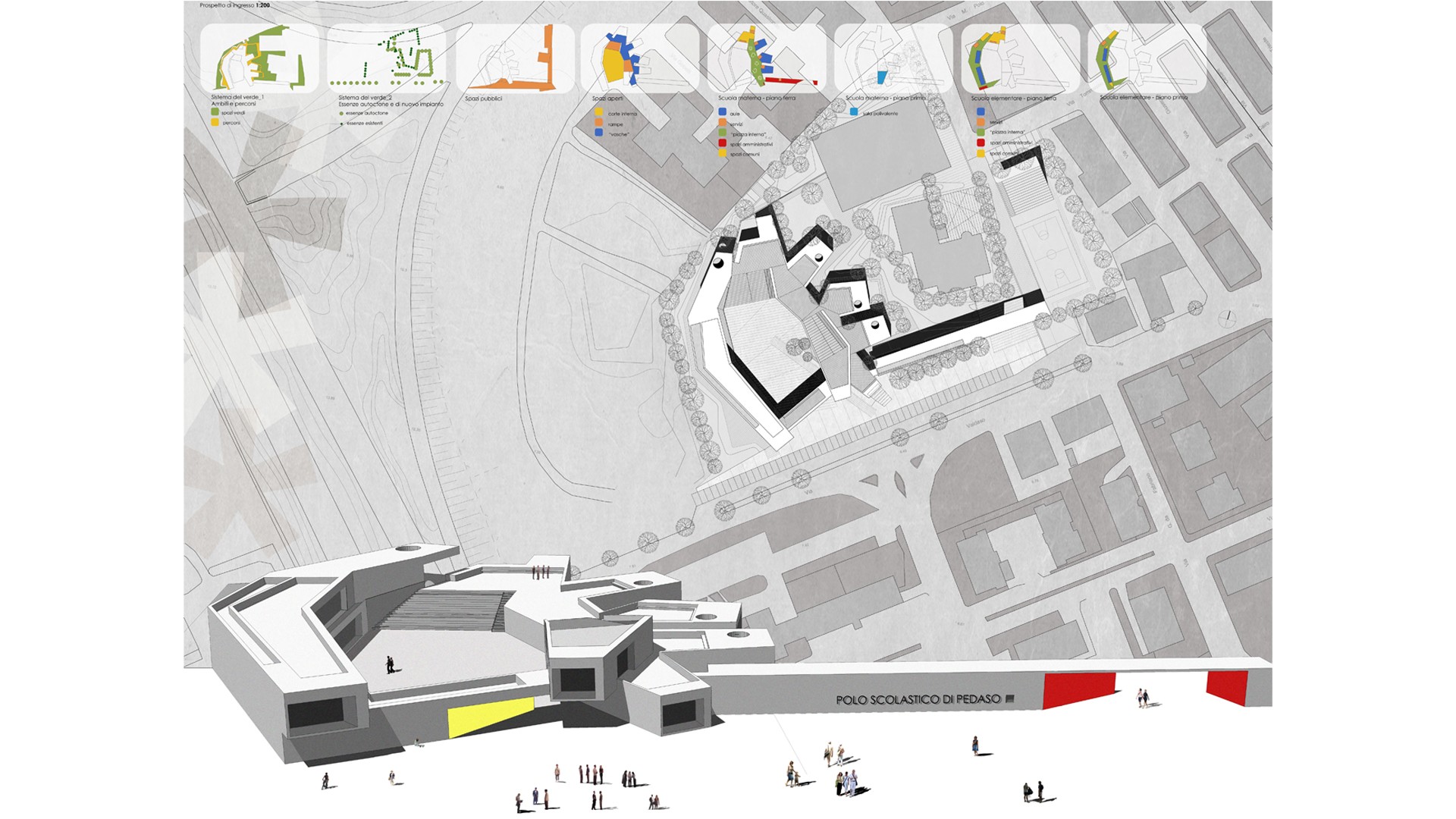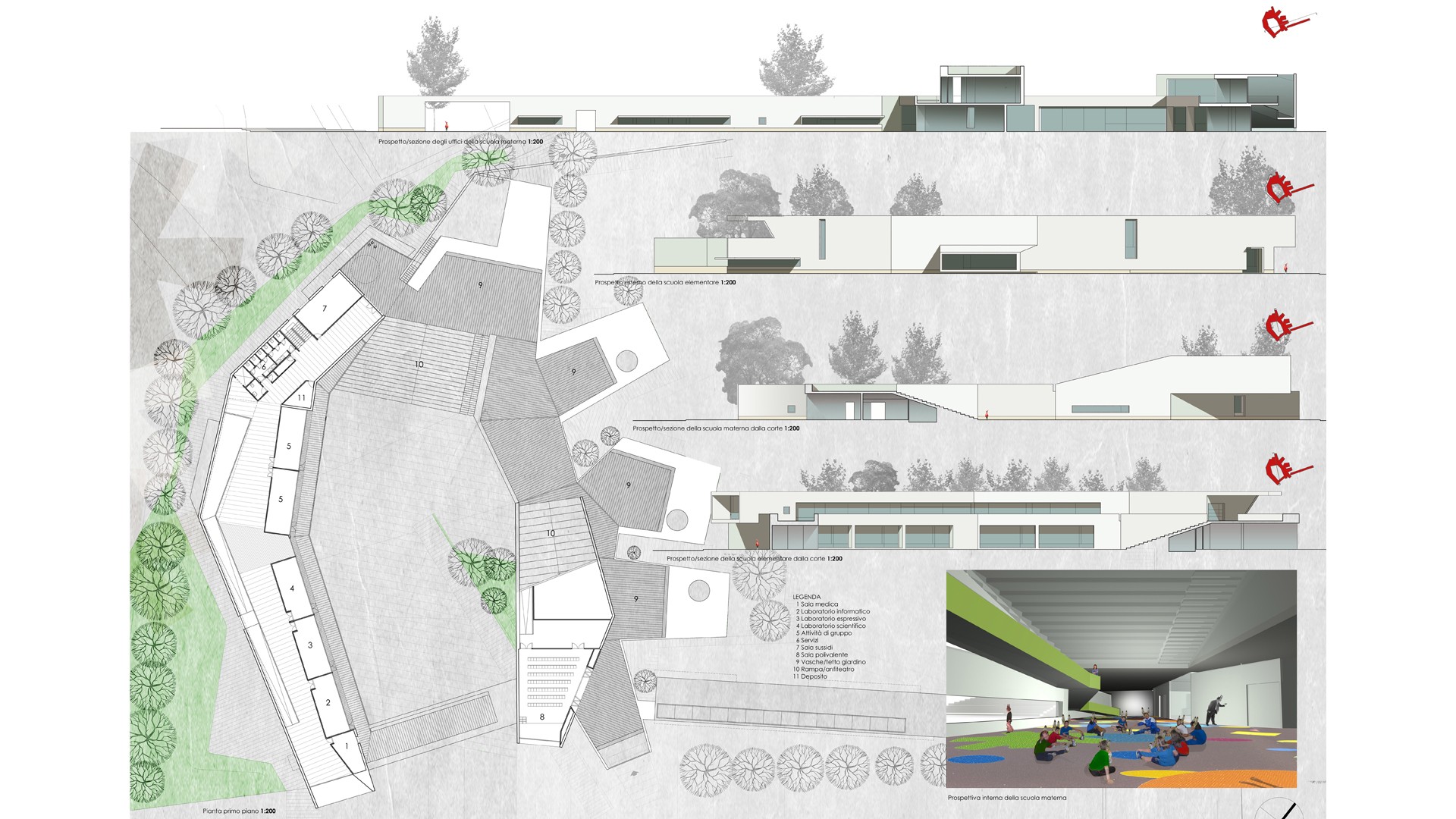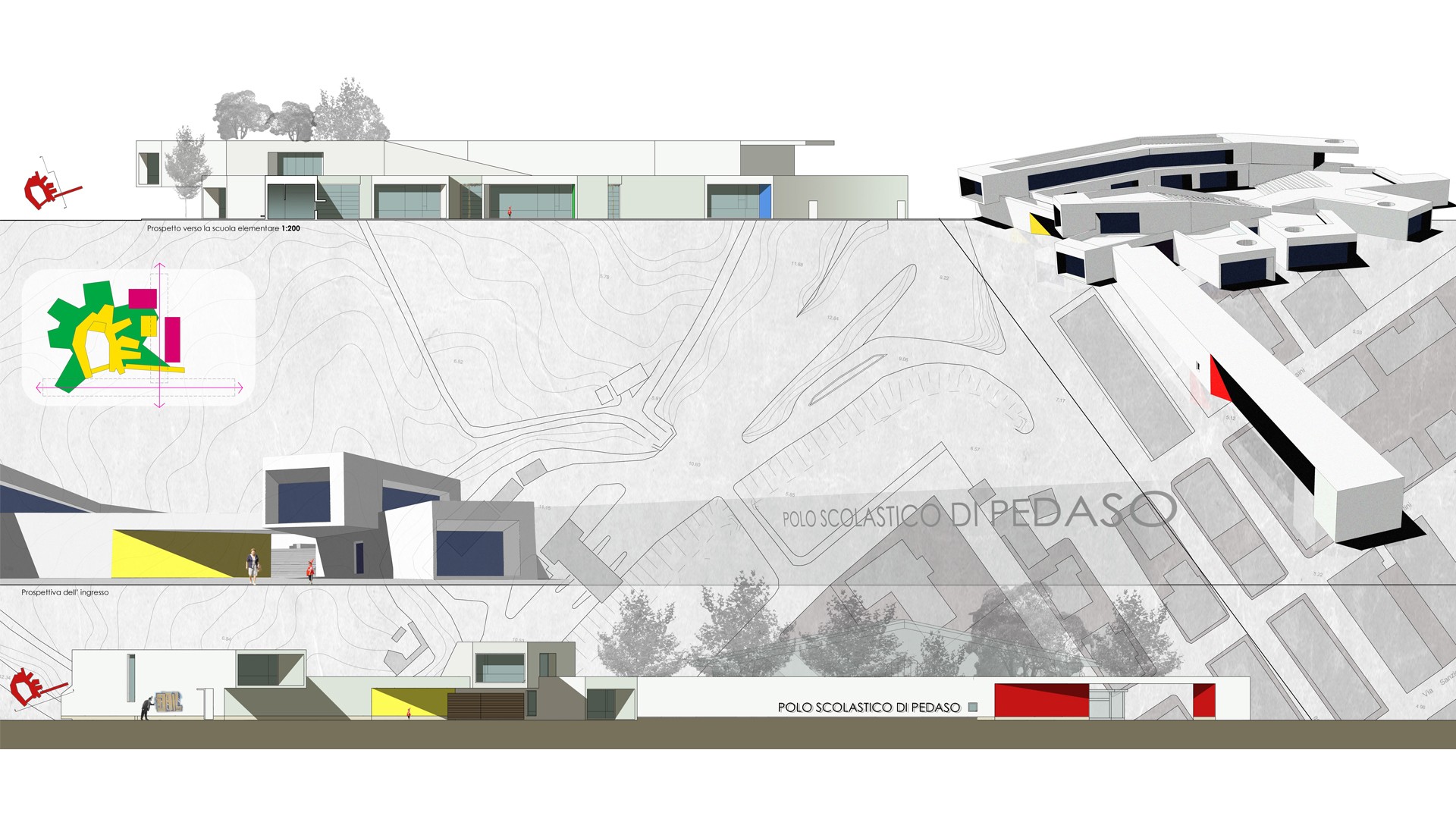Valdaso new school Hub
The design of the modern school complex stems from the careful study of the theoretical treatises that animate the psycho-pedagogical debate. From this analysis and from professional experience in the field, design guidelines flowed that motivated the choice of the following key themes: the sensoriality of space and relational forms. The choice was made to orient the buildings in the lot taking care that the front of the classrooms were arranged towaplex includes the elementary school and kindergarten in the midst of which are developed the common gathering spaces to which special care was devoted. The building complex is designed for easy later maintenance and active and passive containment of energy consumption. The orientation of the buildings tends to make the most of the conditions of sunshine and irradiation, even if appropriately filtered, reducing the need for the use of artificial lighting and ensuring the best thermal balance, particularly during the winter period.




